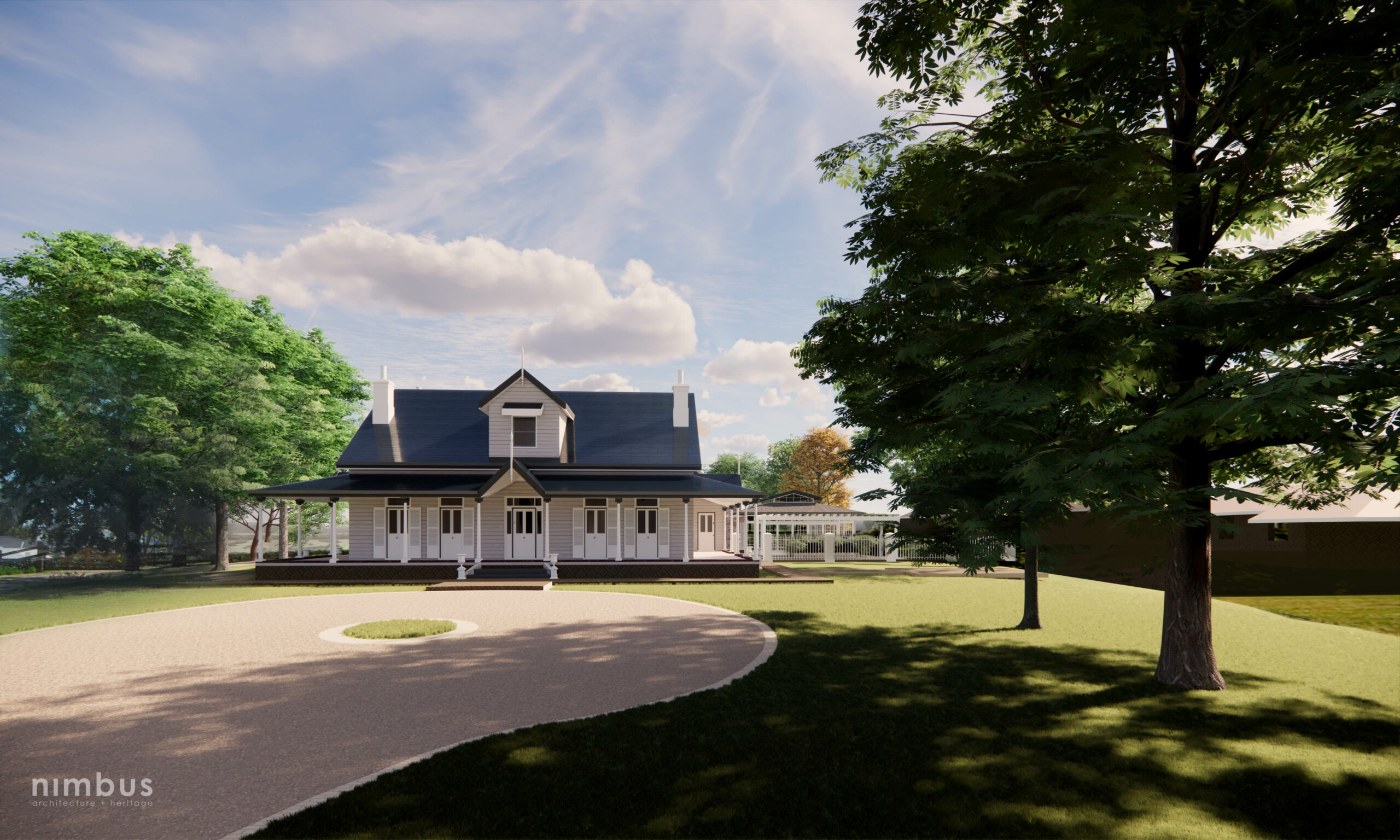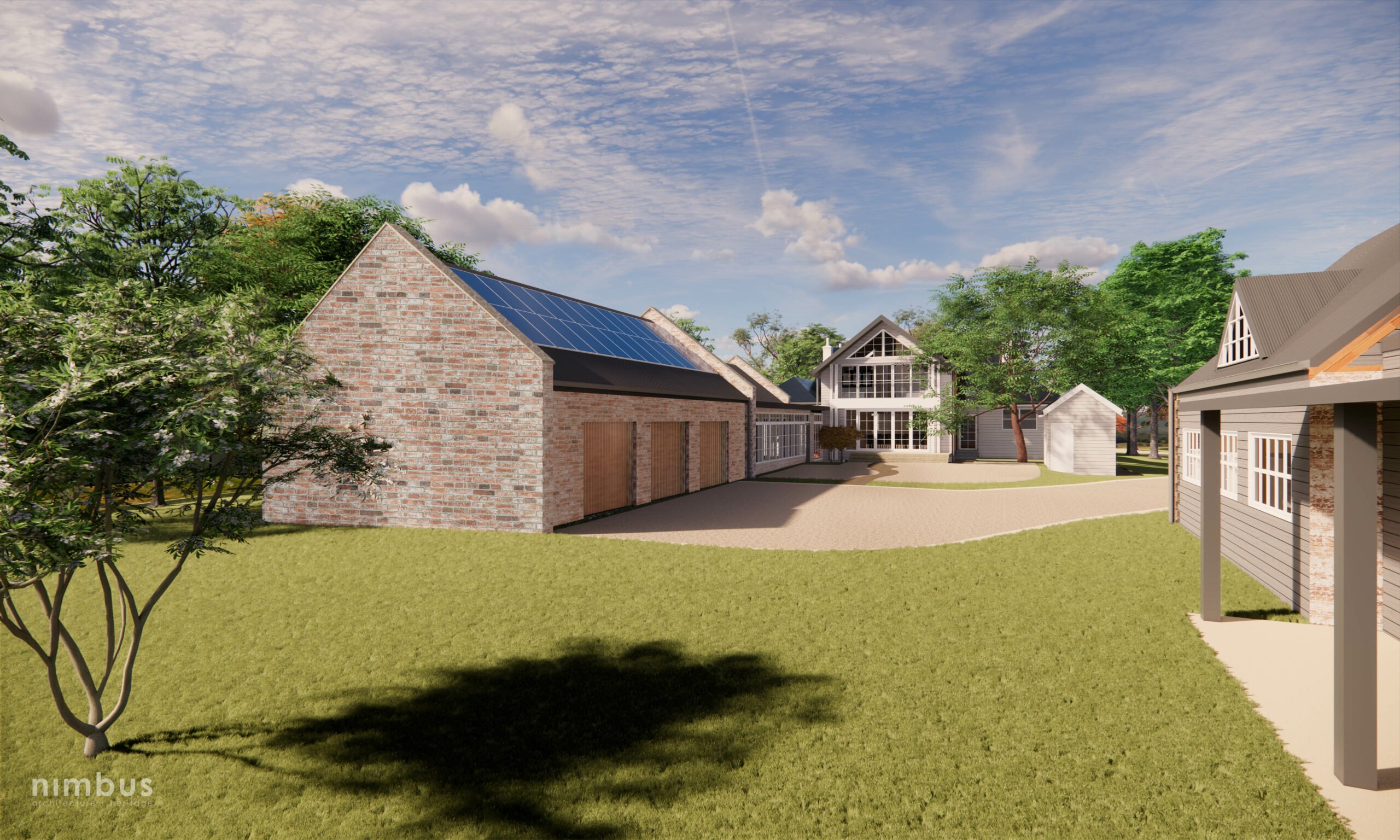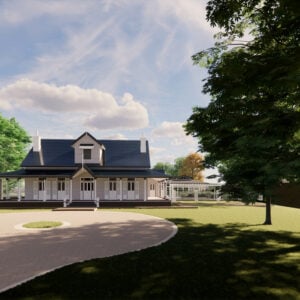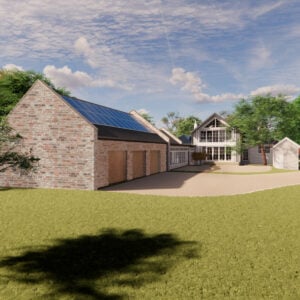Flint Residence: Kenilworth
Project Location
Cranebrook NSW
Client
Flint Family
Project Team
Christopher Roehrig, Jesse Mowbray, Manashree Parekh, Nicole Manley
Catering to an expanding family, the Flint Residence project involves designing alteration and extension works to an existing 1860s picturesque mid-Victorian Gothic style house, named 'Kenilworth.' The project scope is dually architectural and heritage focused, with the house being a locally listed heritage item. Continuing the language of symmetry, gabled roofs and dormer windows, the rear extension features a new rumpus, double garage, wine cellar, and pool. Proximity to the allotment boundaries and visual impact of the extension was carefully considered so as to not intrude on the existing house façade. Reminiscent of a light and airy Hamptons style retreat, alterations and additions were also commissioned to the existing weatherboard house, including a new living space, mudroom, butlers pantry, master suite and conservatory. The Flint Residence project has received Development Application approval.




