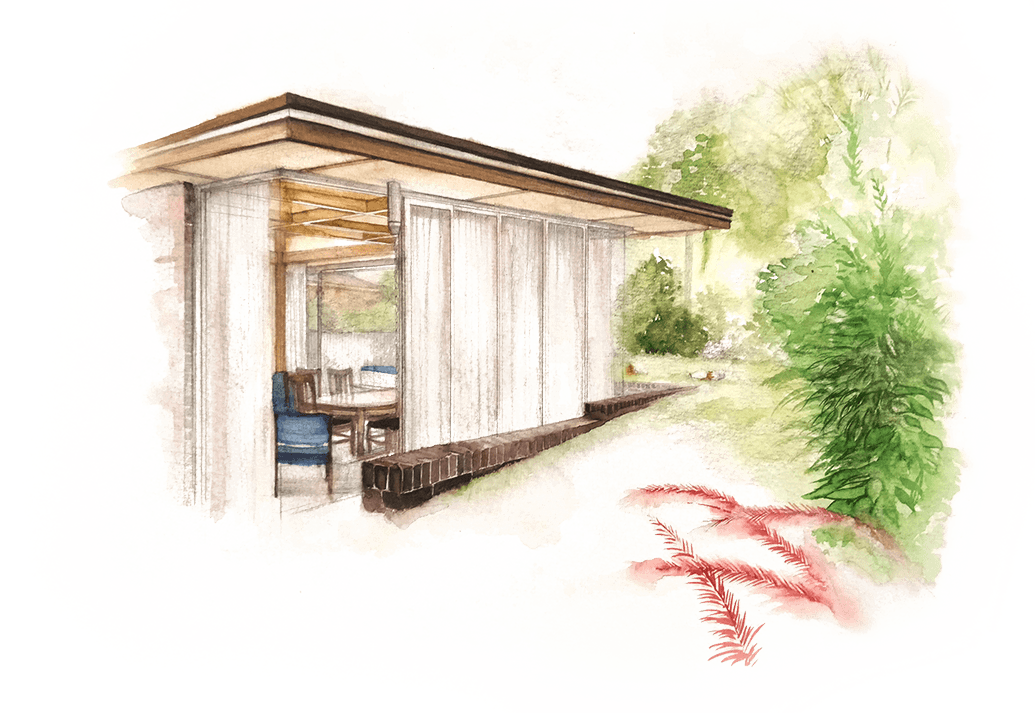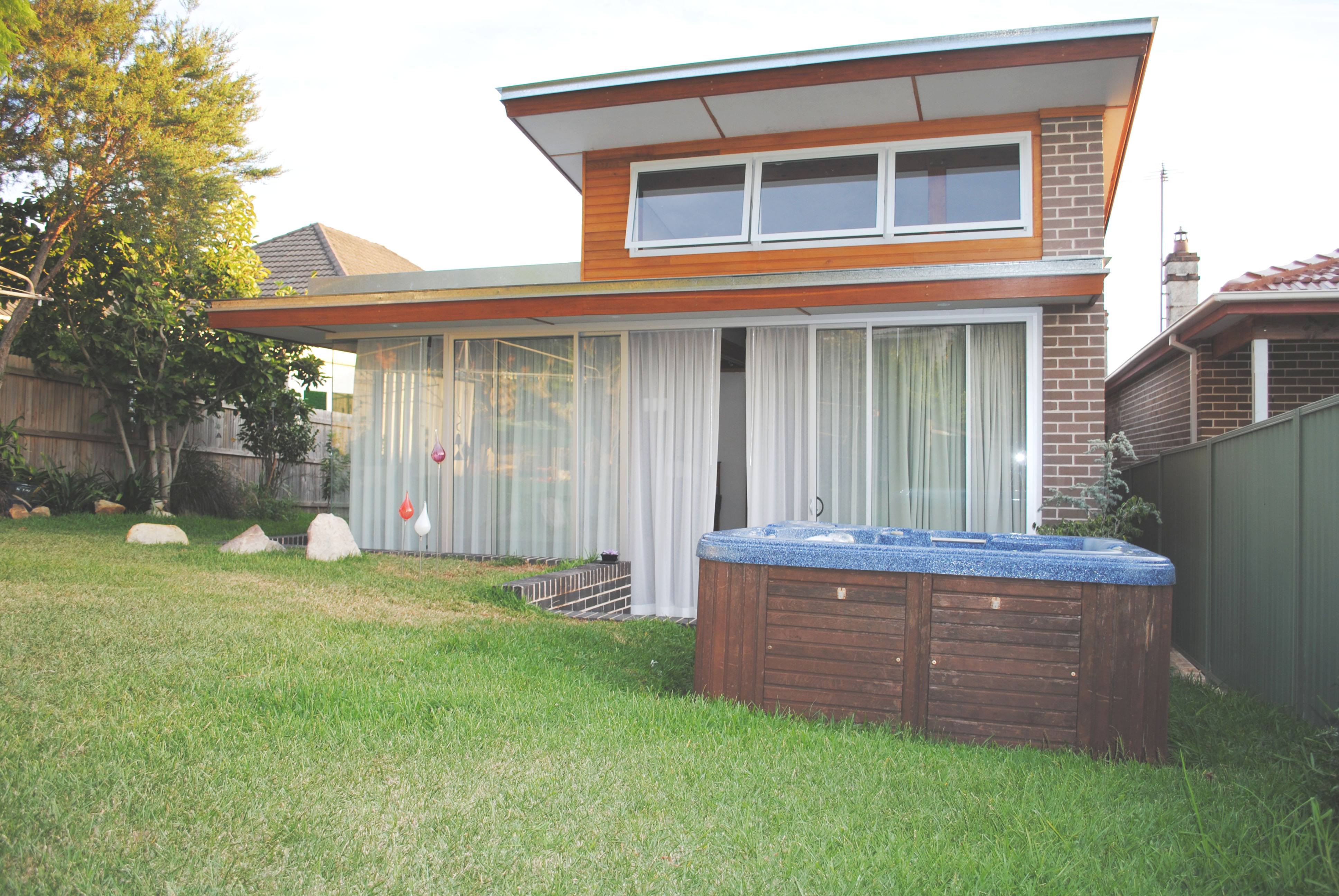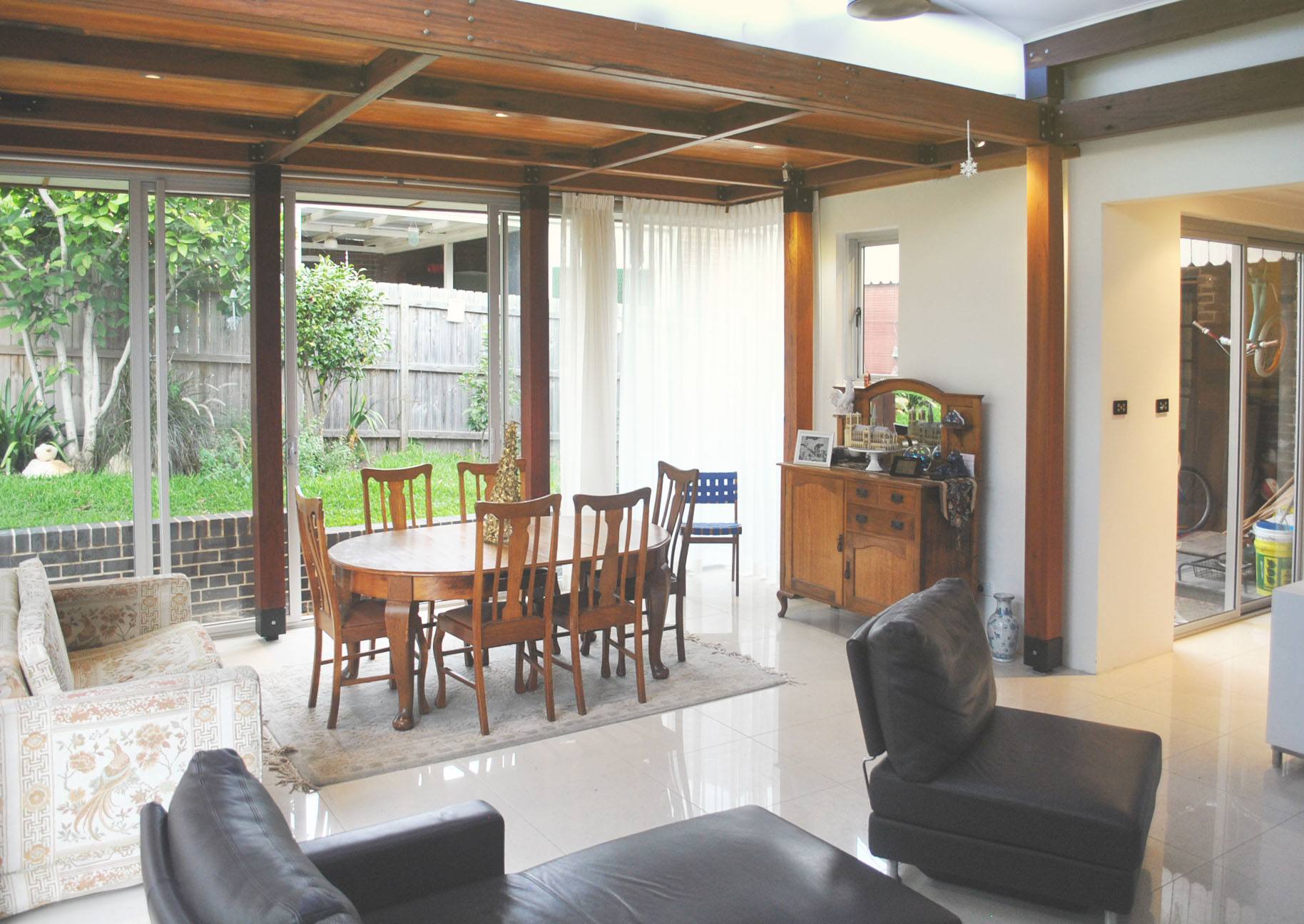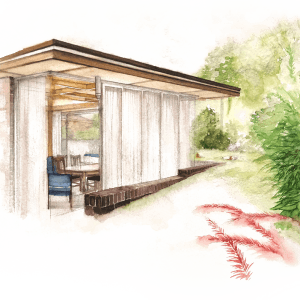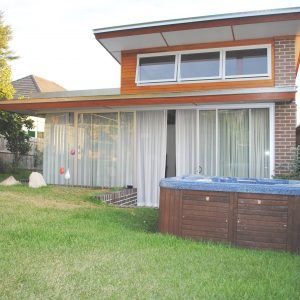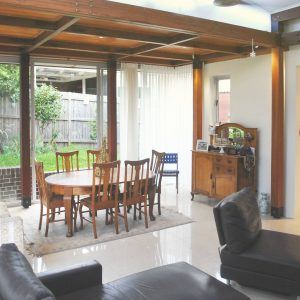Roehrig Residence
Project Location
Hurlston Park NSW
Project Team
Christopher Roehrig
Situated on a sloping block, a new living and dining pavilion was integrated at the rear of the Federation house. The pavilion design used materials that have a contemporary character whilst still respecting the form and style of the original residence. A connection between the new and old is established with full height timber sliding doors revealing a modern bathroom and laundry, the timber itself recycled from a railway bridge in Lithgow.


