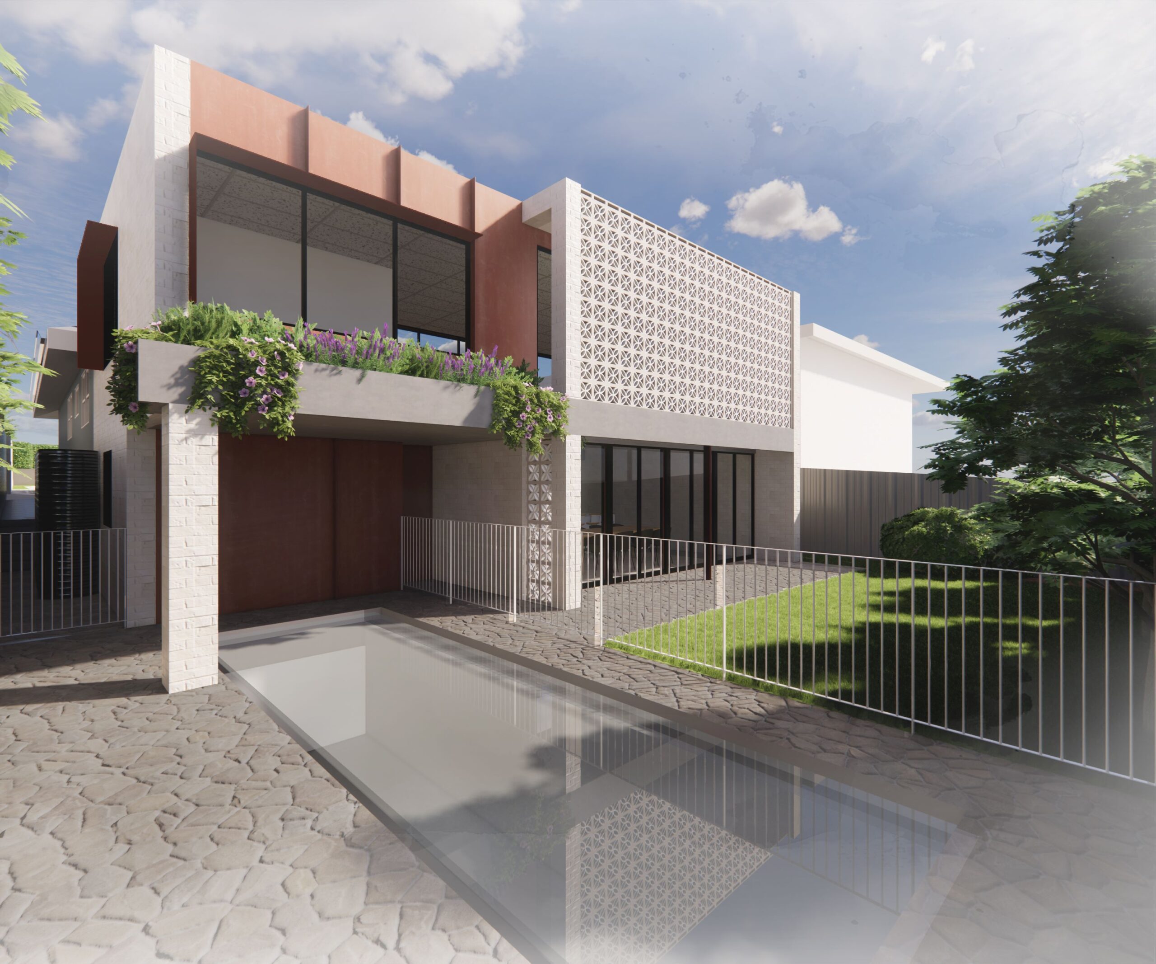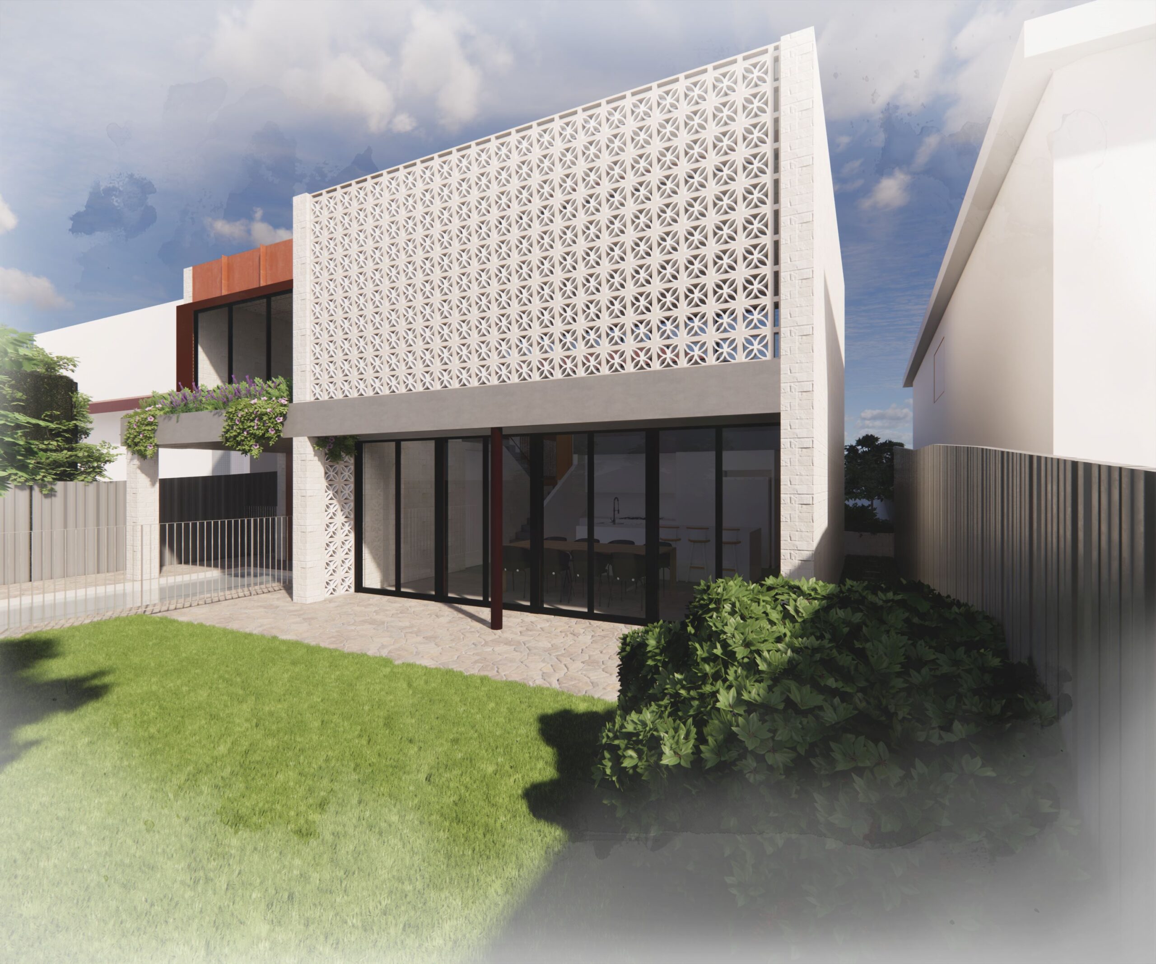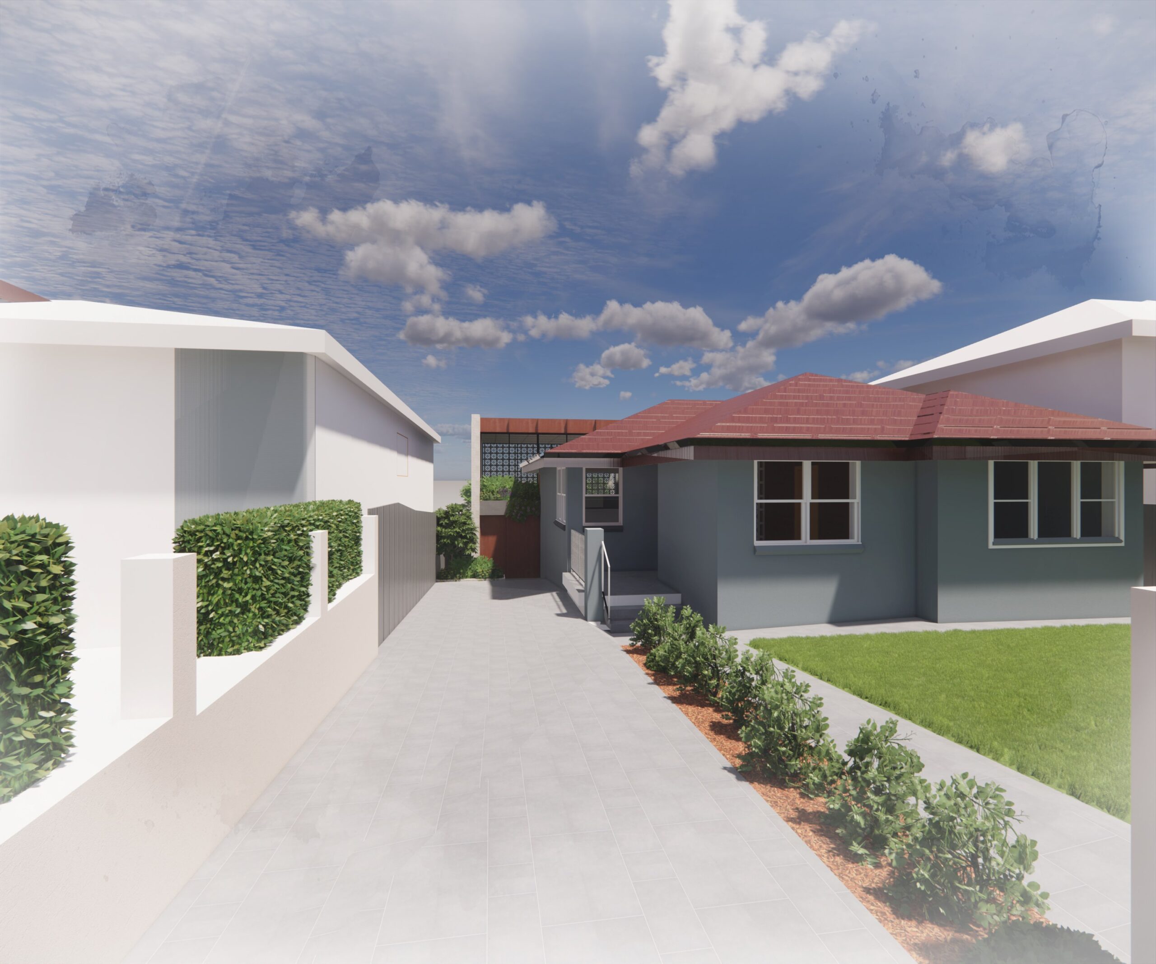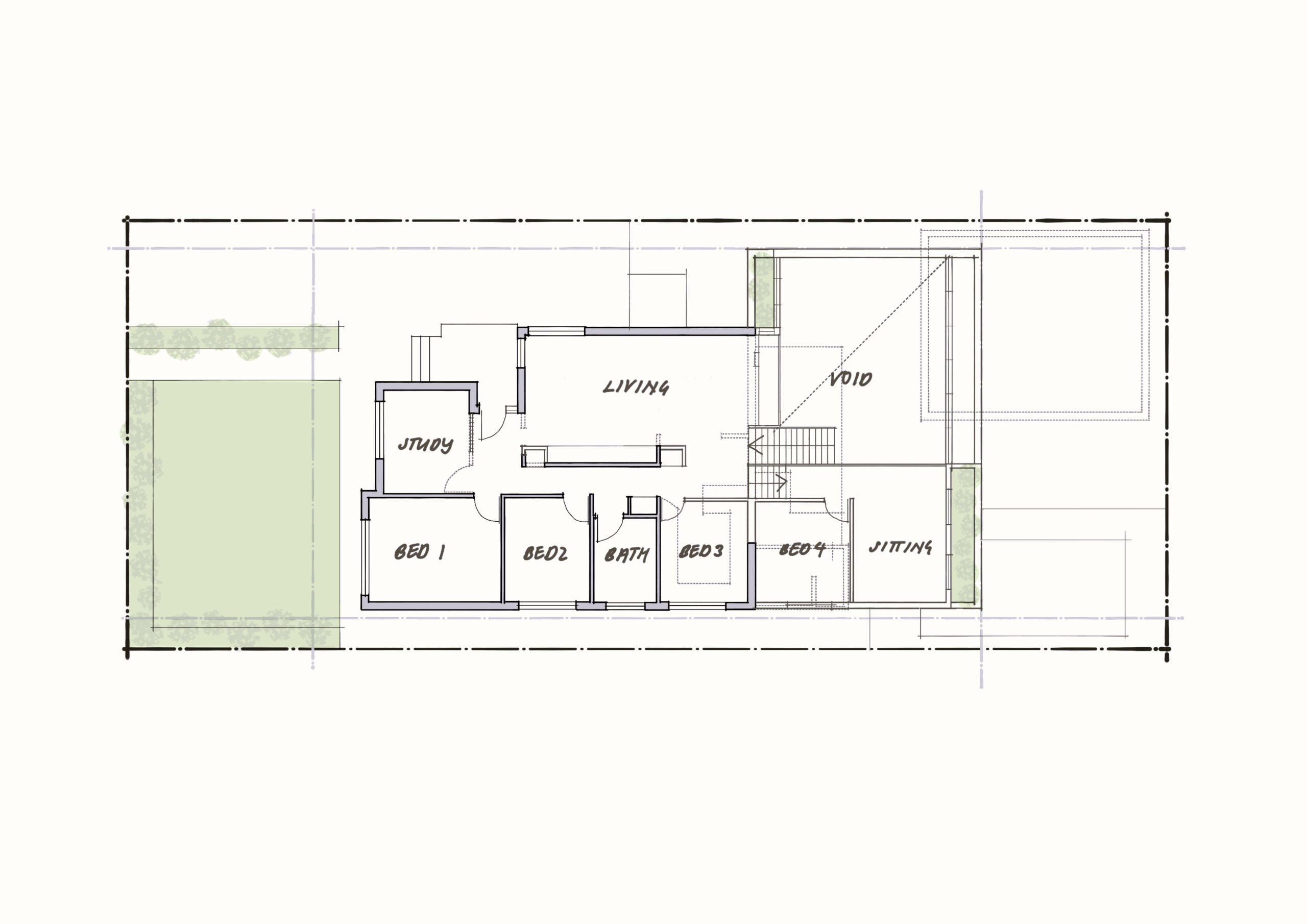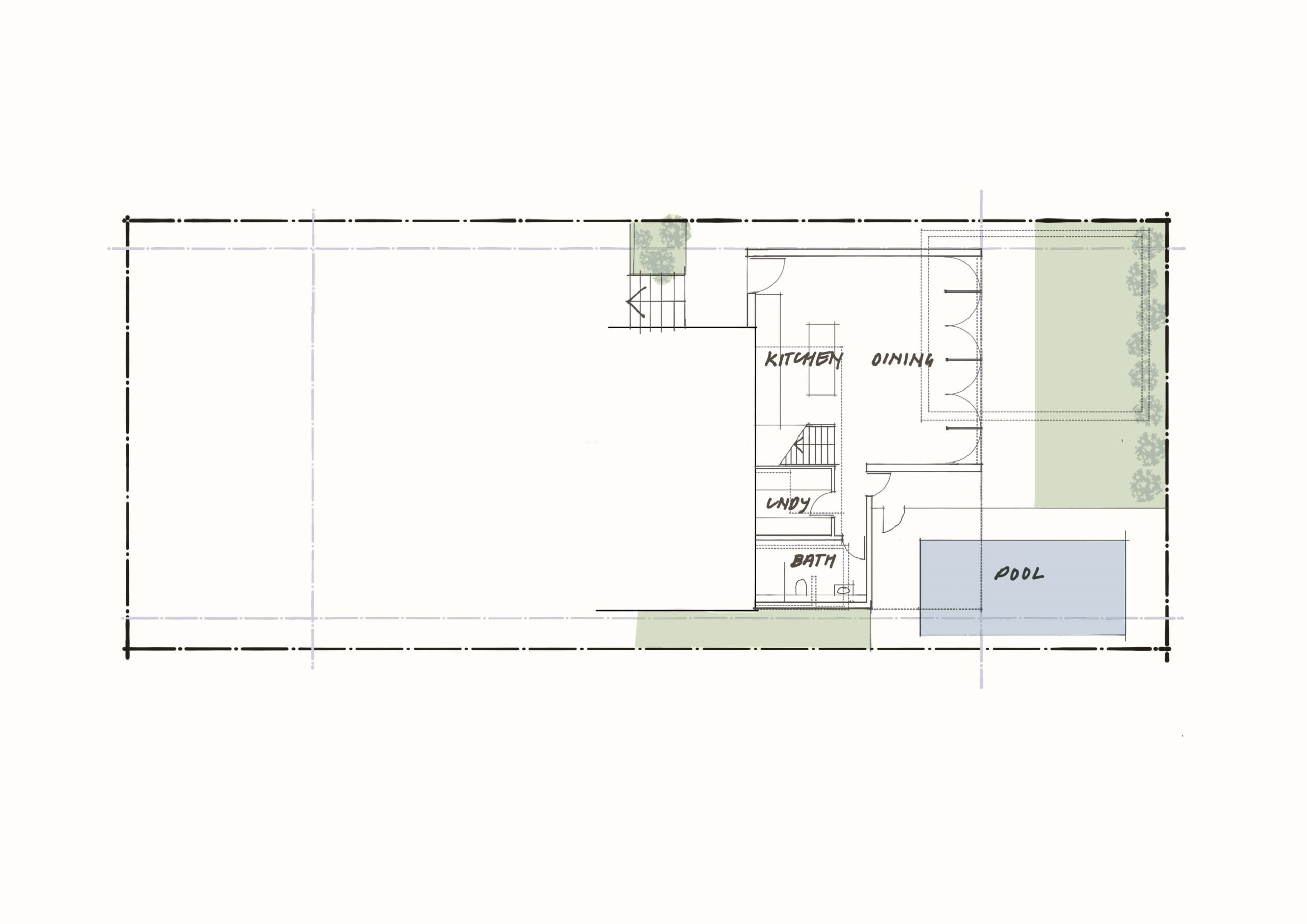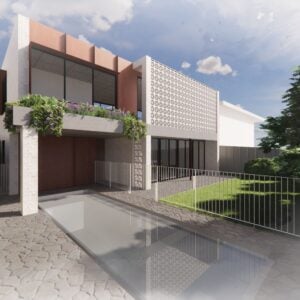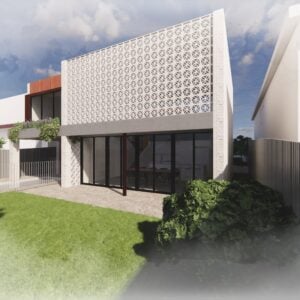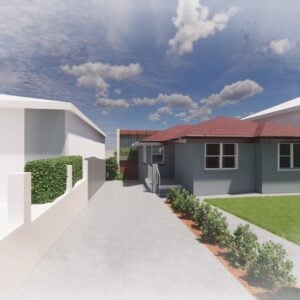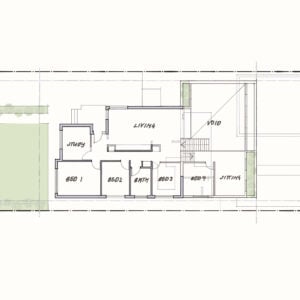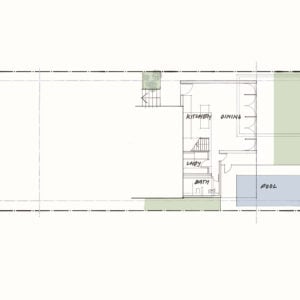Roselands Residence
Project Location
Roselands NSW
Client
Dimitra Boulatsakos and Joe Meli
Project Team
Jesse Mowbray, Jessica Freeman, Ingrid Naude
This residential addition and alteration project transforms a single-story suburban brick house into a flexible and future-ready home. Designed with flexibility in mind, the new wing features a bedroom, bathroom and sitting room, thoughtfully designed to convert into a granny flat for future use as family needs evolve. The design emphasizes indoor-outdoor living, with the kitchen and dining areas opening up to the outdoors, providing stunning views of the rear of the property. Breezeblocks are thoughtfully incorporated to enhance natural light, promote passive ventilation, and maintain privacy from the street.

