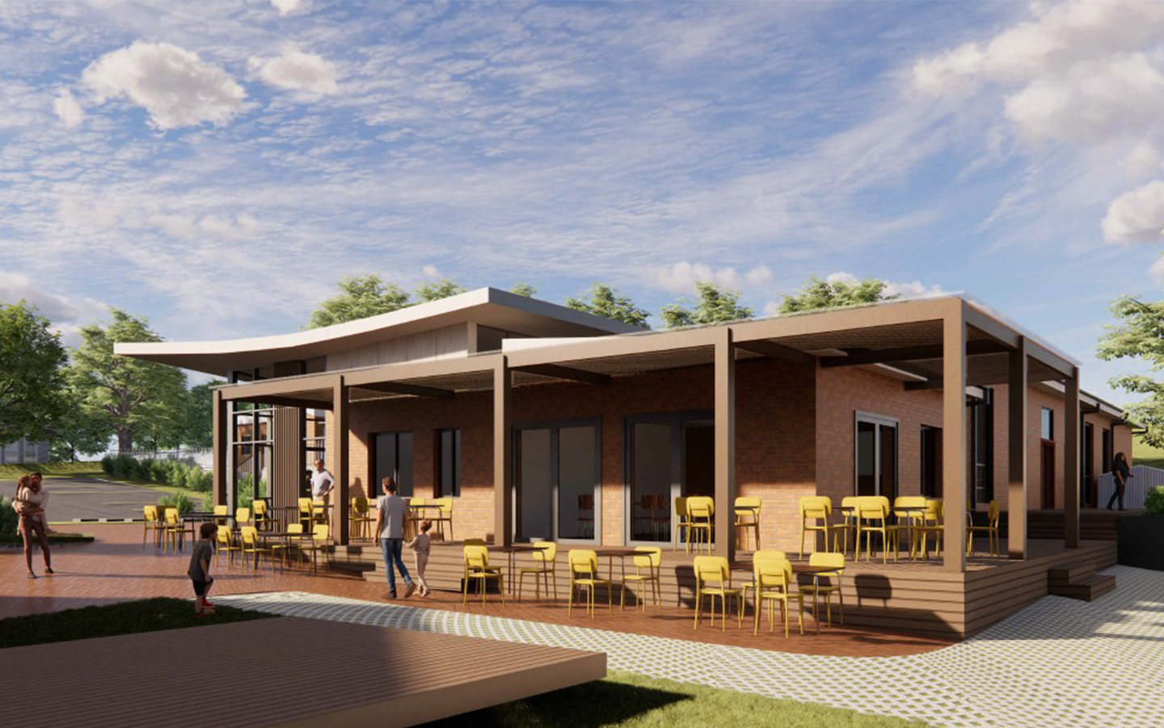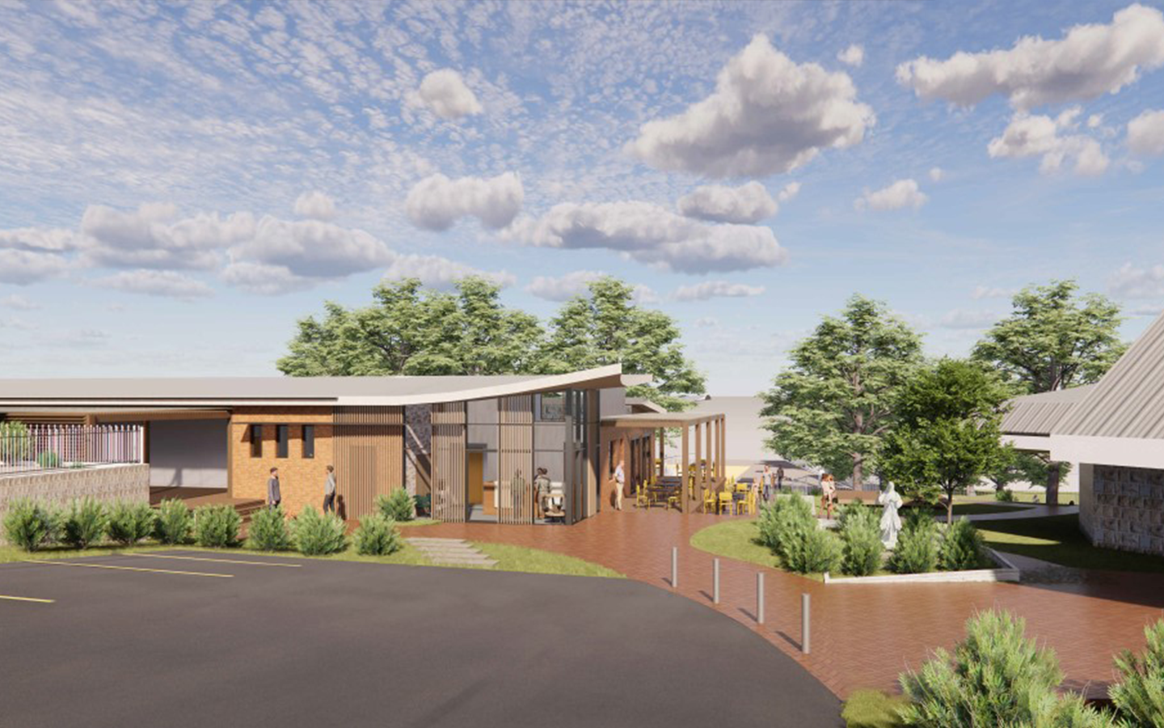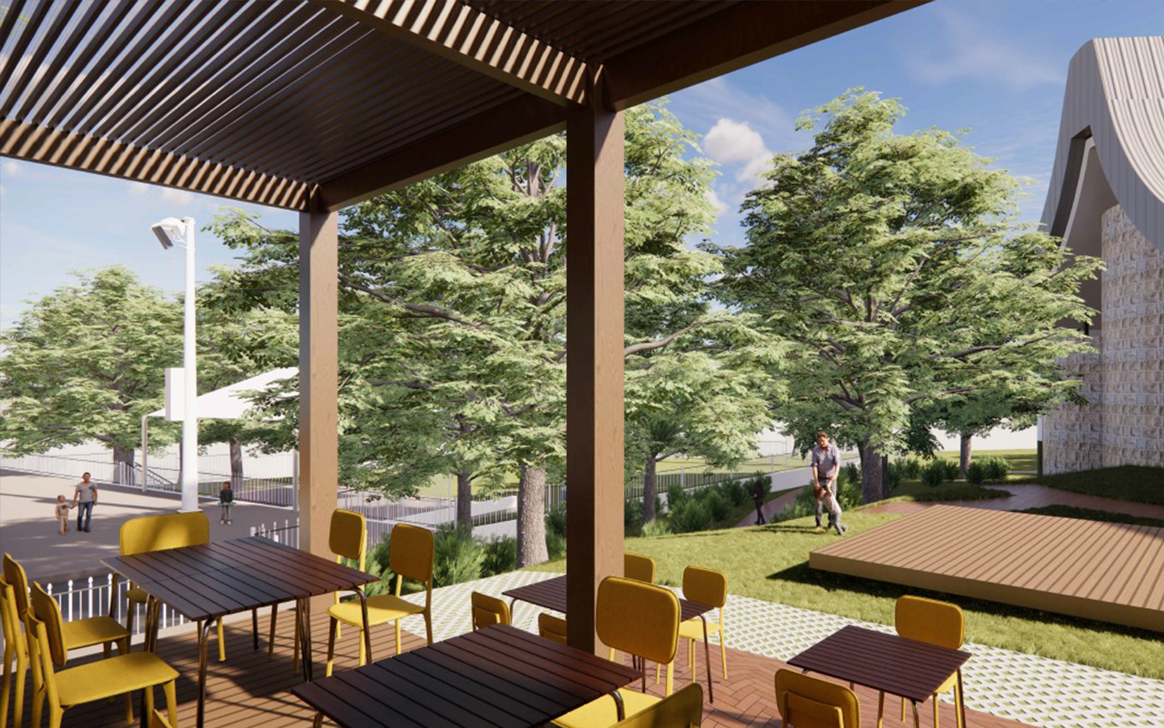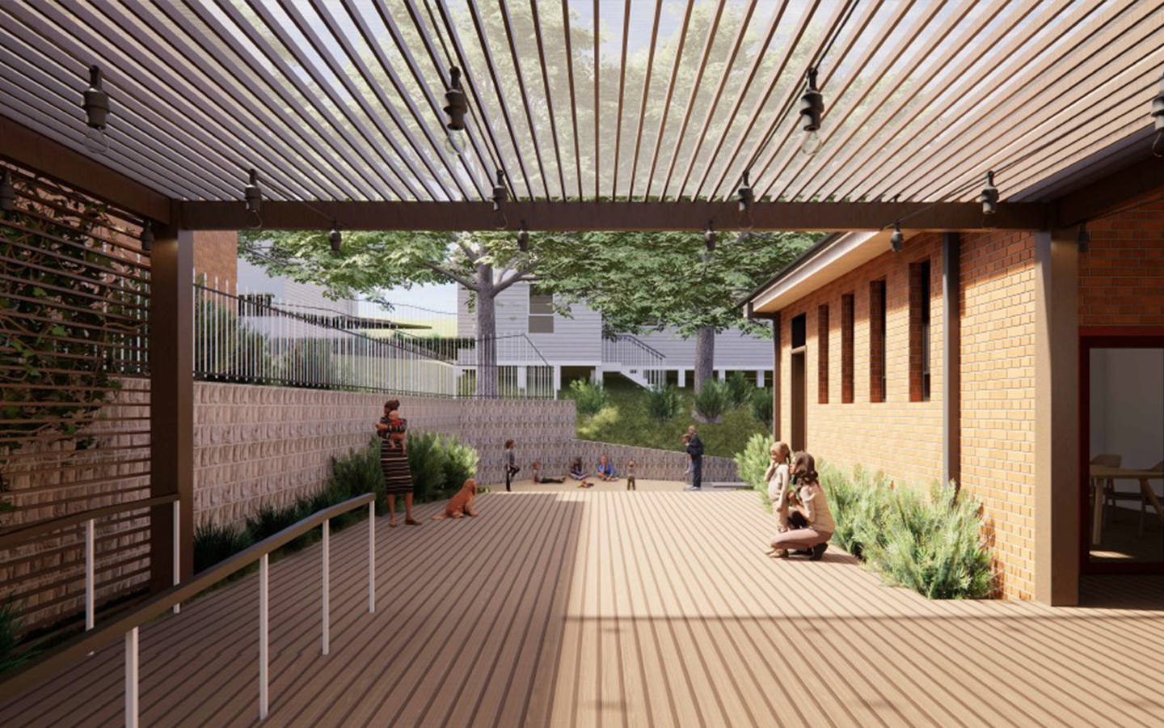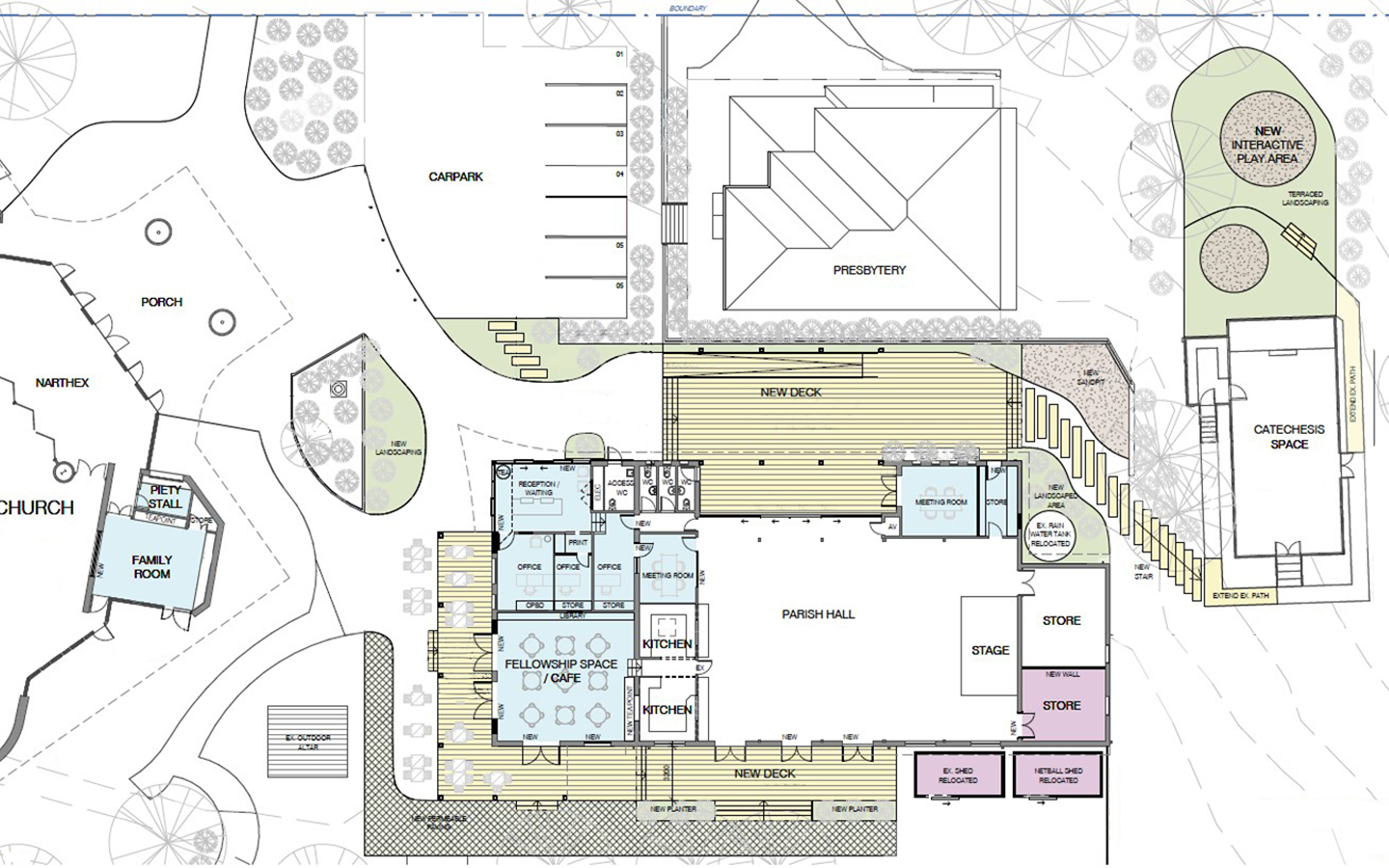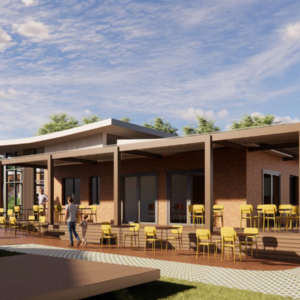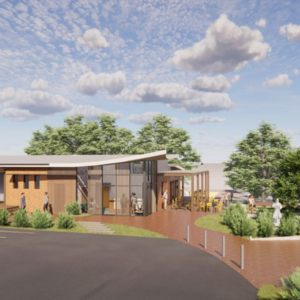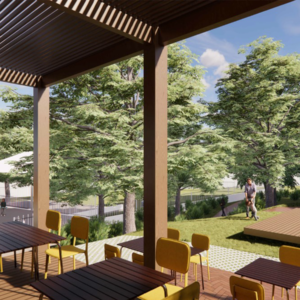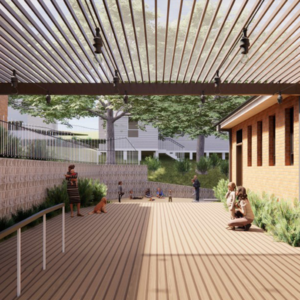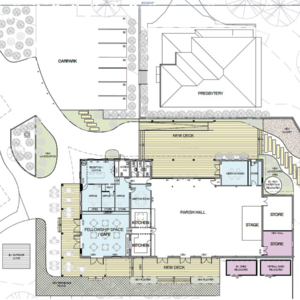St Finbar’s Catholic Church, Community Hall, and Parish Office
Project Location
Glenbrook NSW
Client
St Finbar's Parish
Project Team
Jesse Mowbray, Irene Vidal Gudel
Photography
Renders by Nimbus Architecture and Heritage
The alterations and additions to the St Finbar’s Parish Precinct take the idea of community as its foundation. Inside the worship space access and the amenity of the family room are improved with greater connection to the rest of the worshipping community; the servery is the new home for the piety stall. Cars are now excluded from the inner parts of the site setting these aside for pedestrians and child-play. The meeting room is realised as a fellowship space and café used both after Mass, services and during the week, creating a welcoming environment for gathering, learning, and celebrating community. The addition of a library encourages discussions and shared ideas. A new covered outdoor deck, enhanced landscaping, and an interactive play area invites the community to enjoy the outdoors and create passive surveillance over the play equipment. A new parish office is provided with space for staff: with an expressive roof and glazed frontage to assist with wayfinding (especially visitors) and to create a better connection to the place and environmental performance. These thoughtful updates support participation in collective activities, reflection, and foster a deeper sense of community.

