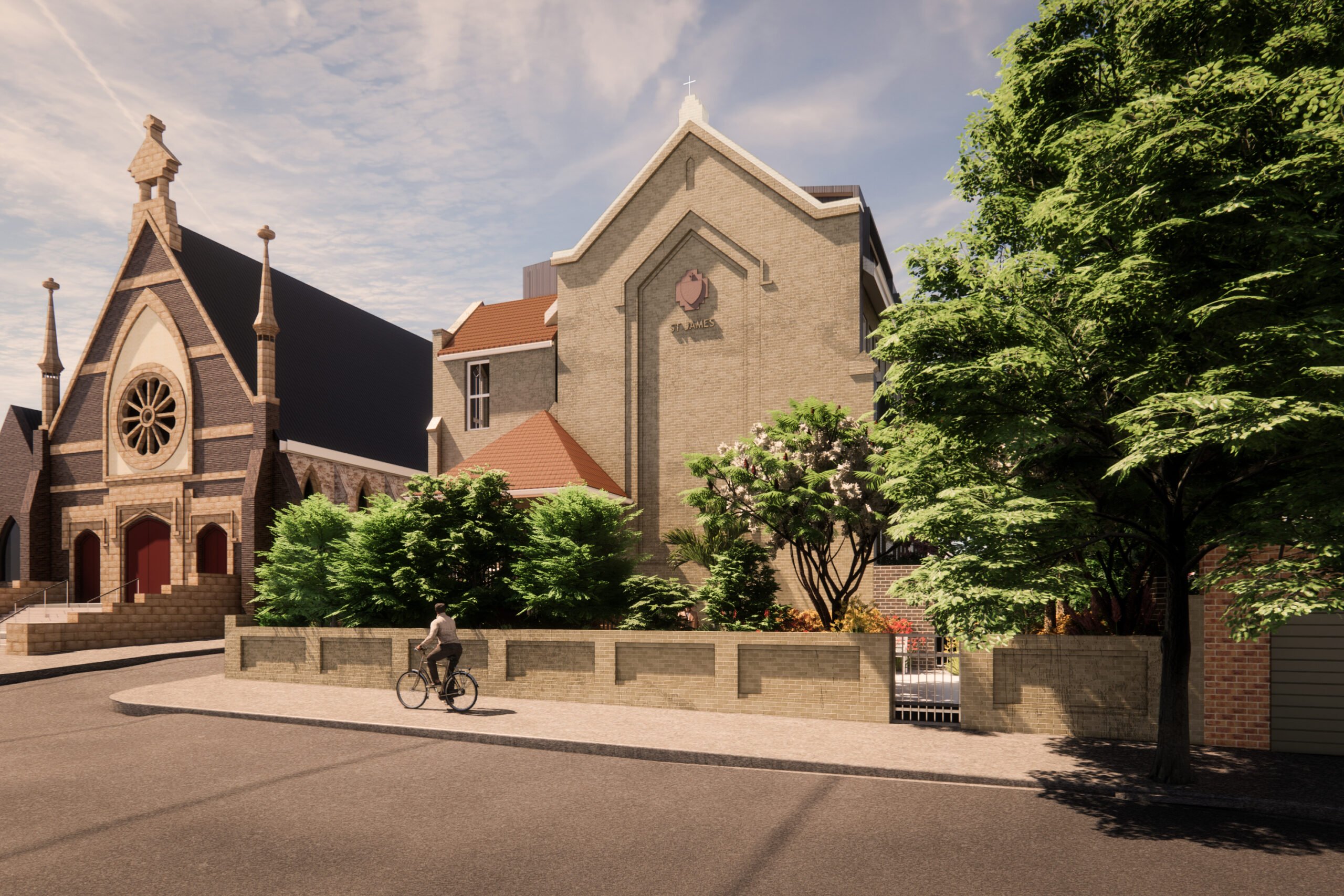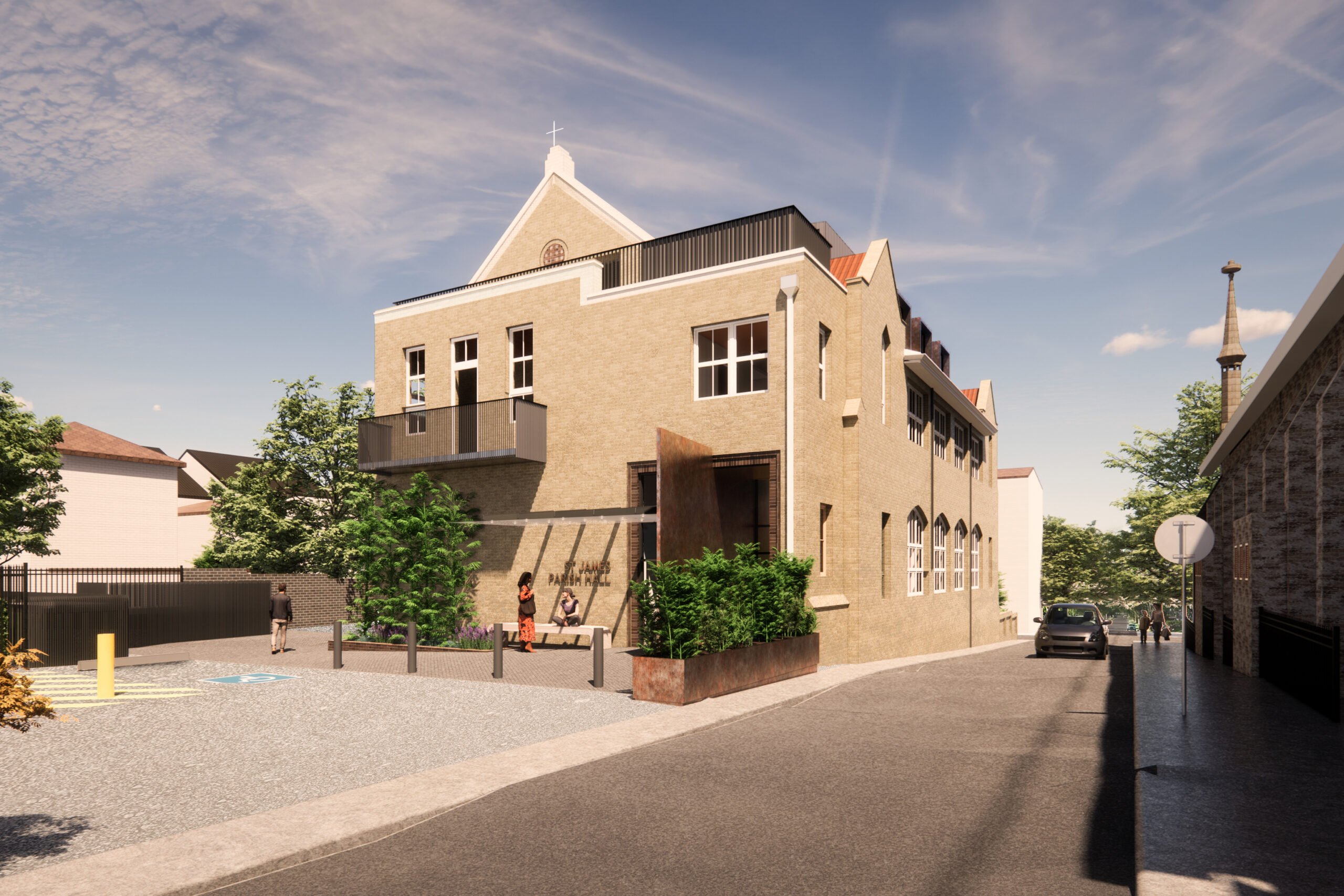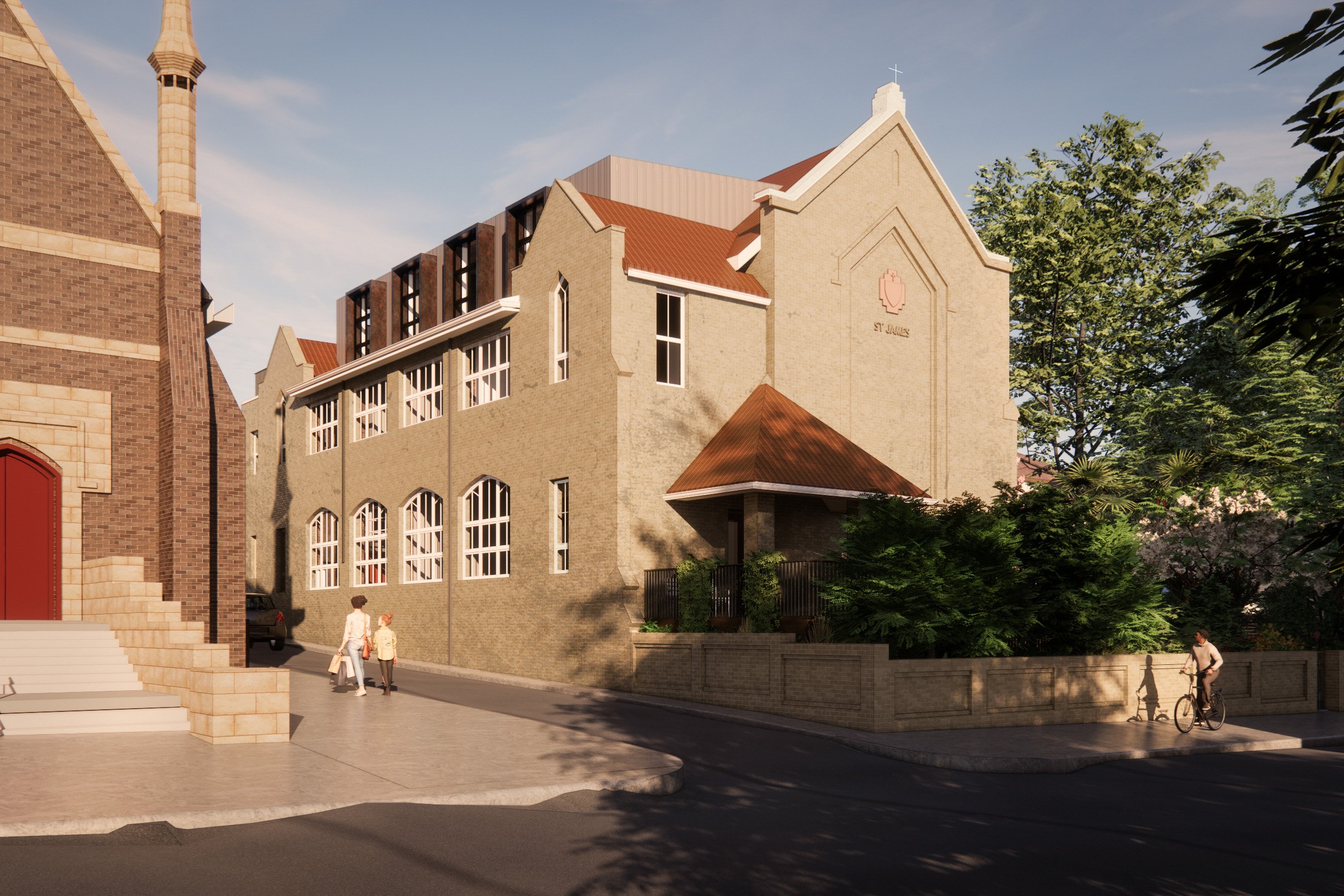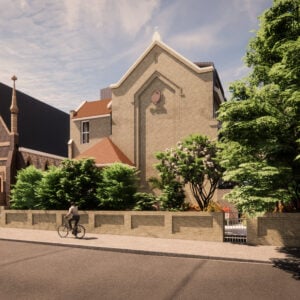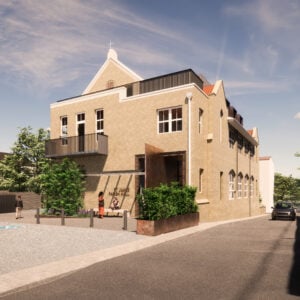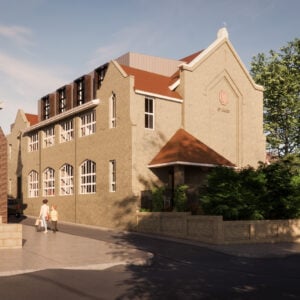St James Catholic Church Hall
Project Location
Glebe, NSW
Client
St James Catholic Parish
Project Team
Jesse Mowbray, Christopher Roehrig, Sarah Veas, Jessica Freeman, Nicole Manley, Samantha Sun
The project directive is to seek partial adaptive reuse for the existing Parish Hall at St James Catholic Church through Development Application documentation. The adaptive reuse works include providing boarding house accommodation to the first and second (within the existing roof space) floors, and offices to the ground floor. Falling within boundaries of a Heritage Conservation Area known as Hereford and Forest Lodge HCA, the project site also required partial heritage management by Nimbus Architecture and Heritage through the inclusion of a Statement of Heritage Impact.

